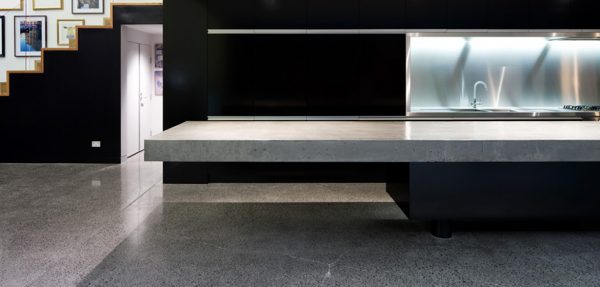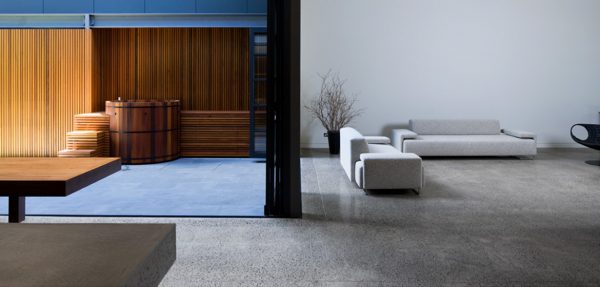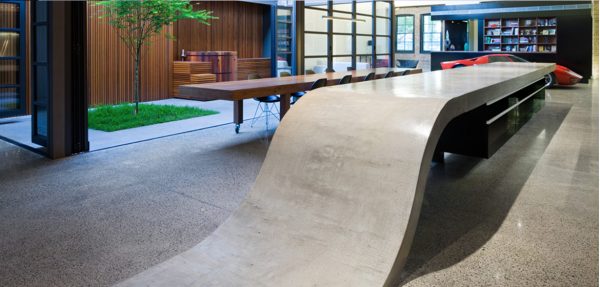About the Project
At 9 meters long overall, 1.2 meters wide with a 150-mm thick slab. The Countertop curves up out of the floor at one end and is supported along its length by just three columns. The cupboards underneath were added after the concrete work was completed. The end of the countertop extends past the last supporting column 2.4 metres. This end was built high so when the forms were removed, the cantilever settled back to level. It is tensioned by a 16-mm (0.64-inch) reinforcing cage tapering from the unsupported end through to the curve at the other end of the piece. The clients son loves to come home from school and lie in the curve with his dog to cool off in summer. The clients spread their papers out on a Sunday morning while enjoying a leisurely breakfast. The piece was built in an old car assembly factory, and renovated, among other things, into thi The project was featured last year in Le Plus Beaux Interiors, a magazine published in France. The counter was featured on the magazines cover. The old existing concrete factory floor was ground and polished as well as building the bench. And yes, the car lives where it is in the photo. It was not placed there for the shoot.




