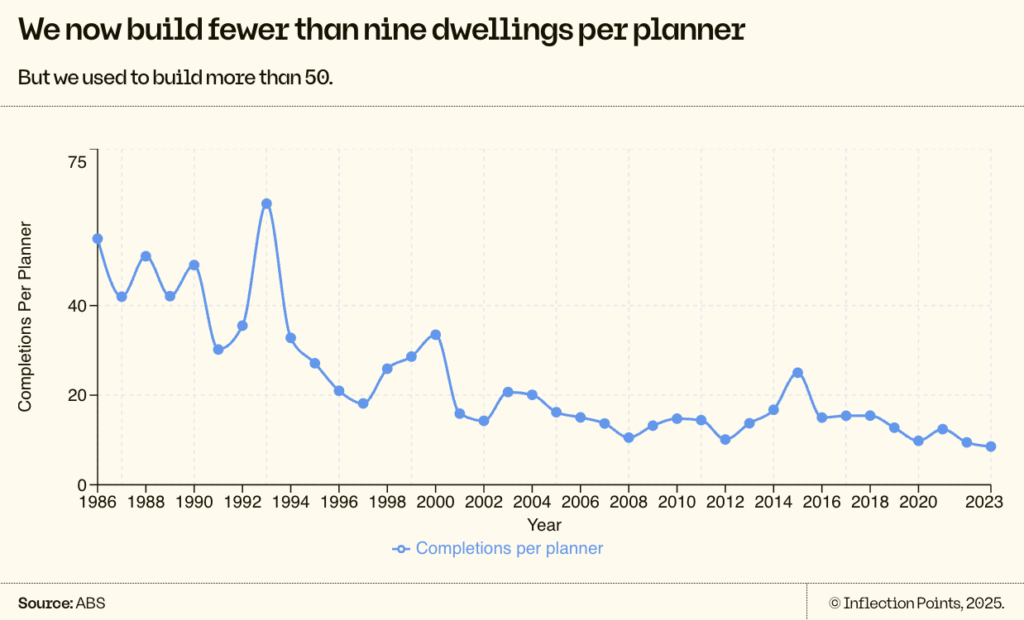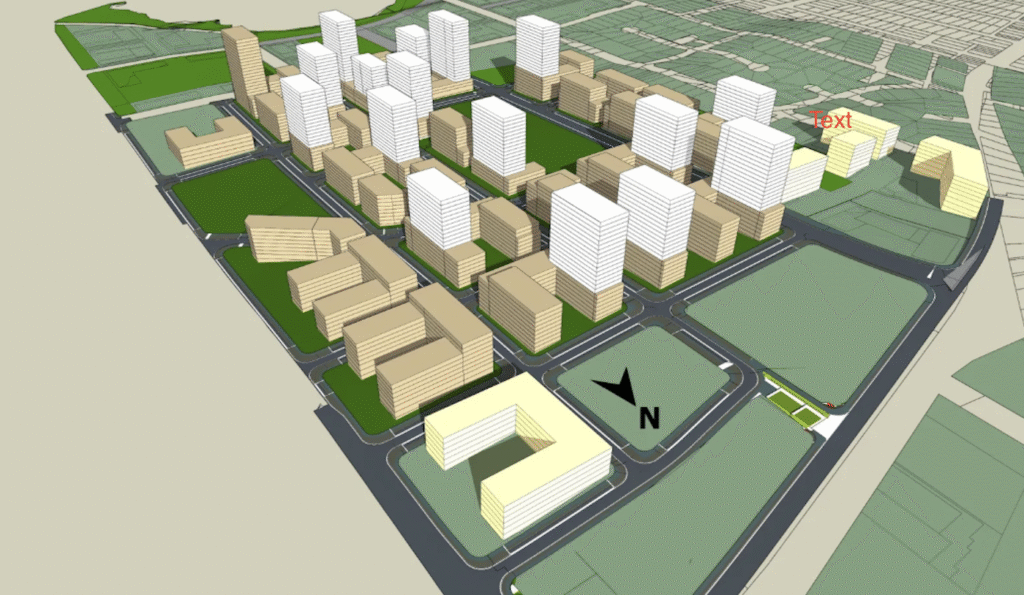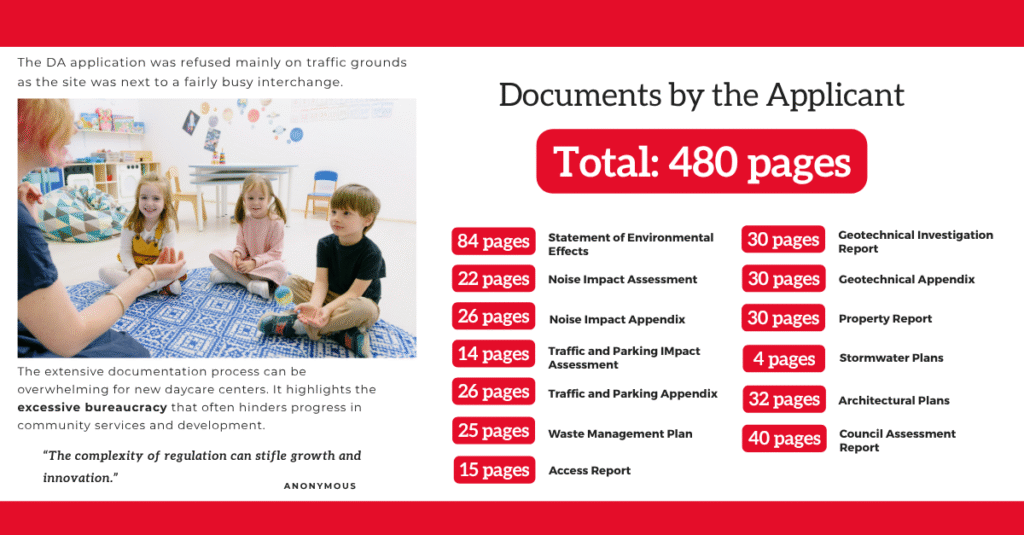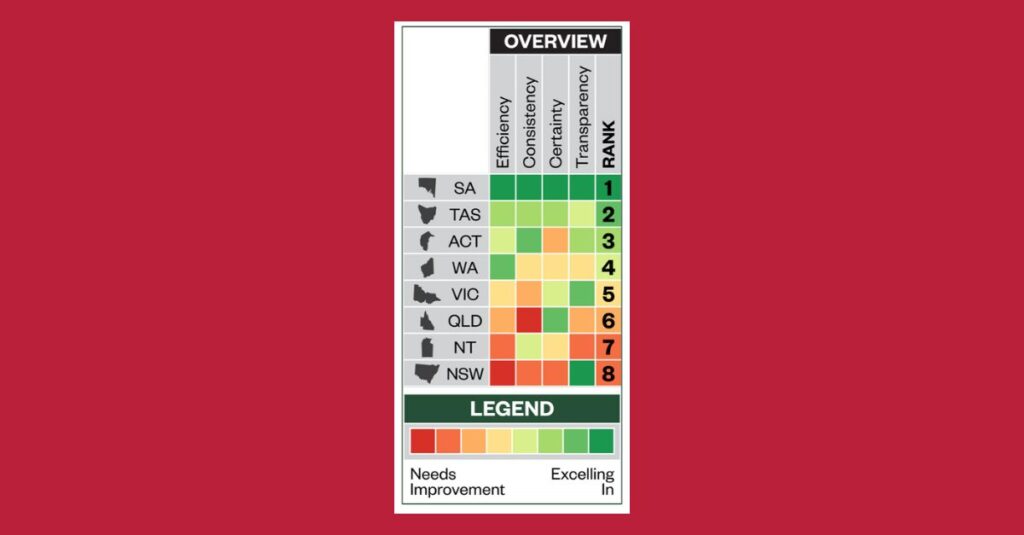
July 31, 2025
A Series by InHouseGroup3
Featured Author: Chris Johnson AO Former NSW Government Architect
ARCHITECTURE IN A CHANGING WORLD: WELL-MEANING PLANNING RULES ARE STOPPING DEVELOPMENT IN NSW
The housing crisis in Australia is putting a focus on slow and complex planning systems particularly in New South Wales. Related to this is a questioning of left wing issues that are well meaning but end up stopping new housing.
As a former NSW Government Architect and former Executive Director in Planning NSW, I have witnessed firsthand how complex the system has become. This article collects comments on planning issues from the Business Council of Australia, YIMBY Melbourne and current examples from my own experience. Ways forward are then proposed that can lead to a simpler planning system that can speed up housing supply.
ABUNDANCE QUESTIONS WELL MEANING RULES
Recent media coverage of the book ABUNDANCE by Ezra Klein and Derek Thompson has suggested that left leaning and often well-meaning planning rules are stopping development from occurring. The book compares left leaning California’s rules related to housing supply with that of Texas. They say “Since 2015, the state has authorized construction on about half as many housing units as Texas, despite it (California) having 9 million more residents.”
A recent ABC article on The fight over your backyard: Why NIMBY has become a ‘dirty word’ by Gina Rushton stated:
“While rolling back regulations and boosting construction isn’t usually associated with those on the left of politics, support for a ‘liberalism that builds’ is gathering momentum globally. It has been helped by the popularity of Ezra Klein and Derek Thompson’s book Abundance, in which the authors attempt to reorient progressive politics around the provocation: ‘Can we solve our problems with supply?'”
Abundance has been picked up by federal treasurer, Jim Chalmers, and passed on to fellow politicians. And numerous opinion pieces in the Sydney Morning Herald have outlined the case for simpler planning rules. In my various roles as a consultant and design review committee member I have seen how complex the NSW planning system has become.
YIMBY MELBOURNE REPORT ON PLANNERS
A new input to this discussion comes from YIMBY Melbourne that was picked up by Alan Kohler on the ABC television news recently. Kohler used a number of the Melbourne groups graphs that come from a paper written by the head of YIMBY Melbourne, Jonathan O’Brien titled The Problem with Urban Planning – A professional monopoly is gatekeeping our growth. We need a new paradigm: planning at the speed of cities.
O’Brien’s concern is the dramatic increase in the number of planners over recent years. Most of these are working for councils or governments to set rules while a growing cohort of private planners are helping applicants get through the planning maze. “There are almost nine times as many planners today as there were in 1986. But while for every planner in 1986, we built more than 50 homes, we now build fewer than ten homes per planner”

My own experience in the world of planning has demonstrated that the planning regulations in NSW are incredibly complex and excessive. I will outline two examples.
APARTMENT DESIGN GUIDE CONTRADICTIONS
My first example of well meaning planning rules in NSW is the Apartment Design Guide in relation to solar access to apartments. I wrote an article about this for The Fifth Estate some time ago and I will reuse some of the text.
Solar access to apartment buildings were deemed to be excessive by the New South Wales Productivity and Equality Commission in a report on the housing crisis in the state. A number of architects responded strongly about how important it was to get sunshine in apartments.
Based on my role on design competitions and design review panels the Apartment Design Guide (ADG) solar access requirements are creating unintended consequences for the amenity and lifestyle of apartment living.
The ADG solar access requirements are set out on page 79: “To maximise the benefit to residents of direct sunlight within living rooms and private open spaces, a maximum of 1 square metre of direct sunlight, measured at 1m above floor level, is achieved for at least 15 minutes.”
The design criteria behind this very precise measurement is that “Living rooms and private open spaces of at least 70 per cent of apartments in a building receive a minimum of two hours direct sunlight between 9am and 3pm at mid winter in the Sydney Metropolitan Area.”
Many council Development Control Plans dictate the orientation of apartment buildings to face East and West. But to get the 2 hours of sunlight the living room must be on the façade of the building with no balcony in front of it.

The glass wall of the living room is then exposed to low morning or evening sun that increased the heat load on the building. Now the ADG on page 80 says “vertical louvres are an effective sun management technique for east and west facing windows” But in a catch 22 the louvres can stop the direct sunlight required by the ADG.
On page 90 of the ADG are indicative layouts for one, two and three bedroom apartments, with all 10 examples having the balcony directly off the living room. The document goes on to say (page 93) “..balconies should be located adjacent to living room, dining room or kitchen to extend the living space.”
In this situation it is a combination of planning requirements that produces a less than desirable outcome. A well meaning Development Control Plan can fix a buildings orientation and then various statements from the ADG can relocate balconies from their desirable location. A simple change of the wording from the ADG criteria for where direct sunlight is measured from “living rooms and private open space” to “living rooms or private open space (such as balconies)” would improve outcomes.
It does seem that our planning system has got more and more complex as government and council planners add new criteria to the existing planning system.
480 PAGES FOR A PLANNING REPORT ON A CHILD CARE CENTRE
My second example reinforces concerns about the complexity of the planning system. One would expect the planning documents for a two story child care centre to be relatively simple. The combined page count for a simple child care centre comes to 480 pages. This includes applicant required reports and Council’s report on the proposal.
The child care centre submission by the applicant included 84 pages for the Statement of Environmental Effects, 22 pages for the Plan of Management, a Noise Impact Assessment (26 pages), 40 pages on traffic management and an amazing 168 pages on Geotechnical Investigation. The council assessment report was a mere 40 pages.

The end result of all this detailed reporting was a refusal by the Planning Panel which was overturned on appeal to the Land Environment Court. The court process no doubt led to a few more hundred pages. All of this for a two storey child care centre.
Large housing proposals must go through similar complex planning requirements as well as referrals to other government agencies including Water, Roads, Sewer, Electricity and in many locations Environmental authorities. There is a growing number of detailed reports that examine the impact of the NSW Planning system on built outcomes. In April 2025 the Urban Taskforce produced a report titled What Makes Housing So Expensive. The Media Release for the report stated “Sydney’s Housing Crisis: New Report Finds Over-Regulation and Excessive Taxes are Crippling Housing Delivery.” The report listed the fact that planning and building regulations are more complex in NSW than in any other state.
BUSINESS COUNCIL OF AUSTRALIA LISTS NSW LAST IN PLANNING REPORT
In December 2024 the Business Council of Australia produced a report that compared the planning systems across the 8 states and territories across Australia. The BCA compared each in relation to having the best land use and planning system in 2024. New South Wales came last with South Australia at the top of the table. The report looks at sub areas including Efficiency (NSW last); Consistency (NSW second last); Certainty (NSW last) and Transparency (NSW equal first).

It seems that NSW’s online Planning Portal and presentation of planning data are there for all to see even if it has poor results. Queensland is second in Certainty partly due to its deemed approval pathway.
WAYS FORWARD
The New South Wales Government is fully aware of the complexity of the planning system and how this slows down the production of new homes. To help solve the current Housing Crisis a state government fast track process that bypasses councils has been implemented. This is the Housing Delivery Authority where three senior government leaders can determine large projects. This process has helped considerably as has special uplifts for projects around transit nodes if they include 15 percent affordable housing for 15 years.
Reforming the Environmental, Planning and Assessment (EPA) Act will take years so the government is establishing pathways outside the act. Another initiative is the Low Rise Housing Pattern Book that uses complying development to avoid complex planning rules. And a mid-rise pattern book and hopefully another complying code can get six storey apartments being approved quickly.
New South Wales planners should also visit South Australia to learn why the BCA has them leading the country. Queensland also has some innovations with a deemed approval pathway and Brisbane City Council has a Code Assessable system that is similar to complying development. Hopefully somewhere in the New South Wales Government someone is looking at a significant simplification to the EPA act while others are setting up new systems to bypass the current system.
